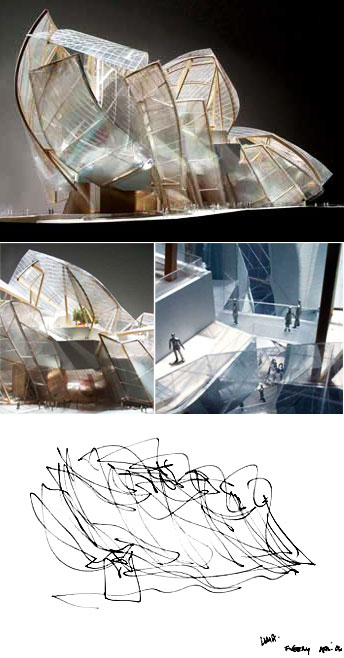


Total area: 8,900 square meters
Museum: 3,200 square meters
Schedule: Begin Design - 2005
Currently in Design Development
Client: LVMH Mo?t Hennessy Louis Vuitton
Design Architect: Gehry Partners, LLP
Design Partner: Frank Gehry -
Project Designer: Edwin Chan
Project Manager: Marc Salette
Project Architect: Laurence Tighe
Gehry Partners, LLP
Foundation Louis Vuitton
Paris, France
A bridge between the Bois de Boulogne and the Jardin d’Acclimatation.
The Foundation Louis Vuitton will be located at the Jardin d’Acclimatation, adjacent to the Bois de Boulogne on the westside of Paris. The building will serve as a gateway to the Jardin, with an entrance hall located at ground level serving both as the entry to the museum as well as the entry to the Jardin.
This central hall is designed to be an active social space, featuring a café and an interactive documentation center. A large, multi-purpose space located directly adjacent to the entrance hall will be accessible to the public and may be used as an auditorium accommodating 340 persons, an exhibition space, or event space. The Foundation LV will include a series of educational facilities for children intended to complement the existing activities for children and families located in the Jardin.
The museum area of the building will include a series of galleries designed to accommodate the display of both the permanent collection, as well as temporary exhibitions. The museum will also include a number of “chapels,” each of which will be dedicated to site-specific installations created by individual artists.
As visitors move from gallery to gallery within the museum, large expanses of glass will provide breathtaking views, integrating the landscape into the experience of the museum and creating a strong link between the between the museum and the Jardin. Site-specific art works located in the Jardin adjacent to the museum will further reinforce this relationship.
The use of glass as the primary exterior material plays a principal role in the architecture of the Foundation Louis Vuitton. Its transparency ensures that the building will complement the surrounding natural environment.
The Foundation Louis Vuitton will serve as a bridge between the Bois de Boulogne, an extensive park on the western edge of Paris, and the Jardin d’Acclimatation, a children’s amusement park located within the Bois de Boulogne.
You are here: Home > Architecture > Gehry新作--Foundation Louis Vuitton
2007-03-31
Gehry新作--Foundation Louis Vuitton
标签: Architecture
订阅:
博文评论 (Atom)
 畅谈古今
畅谈古今



6 评论:
是什么东西?感觉效果很不错!
好像继续阅读点了没反应...
怎么会呢.. 是建筑来着
这4虾米哦???混奇怪捏
叔叔O连了你
你怎么8连O
伤心了
(*…0…*)
暂时看不明白,能解释一下么?
发表评论